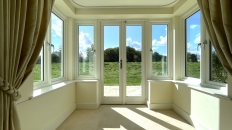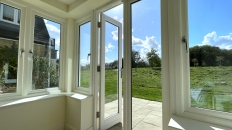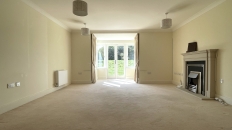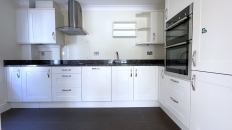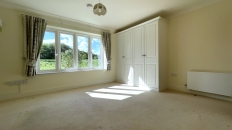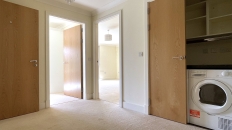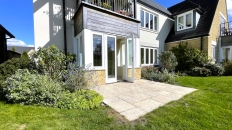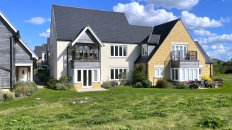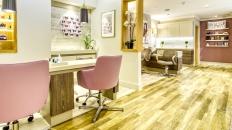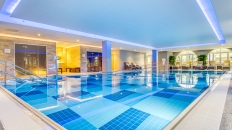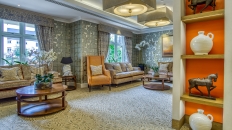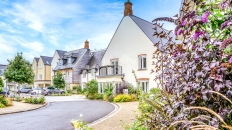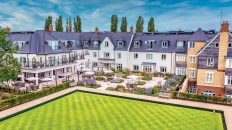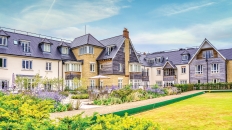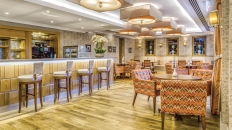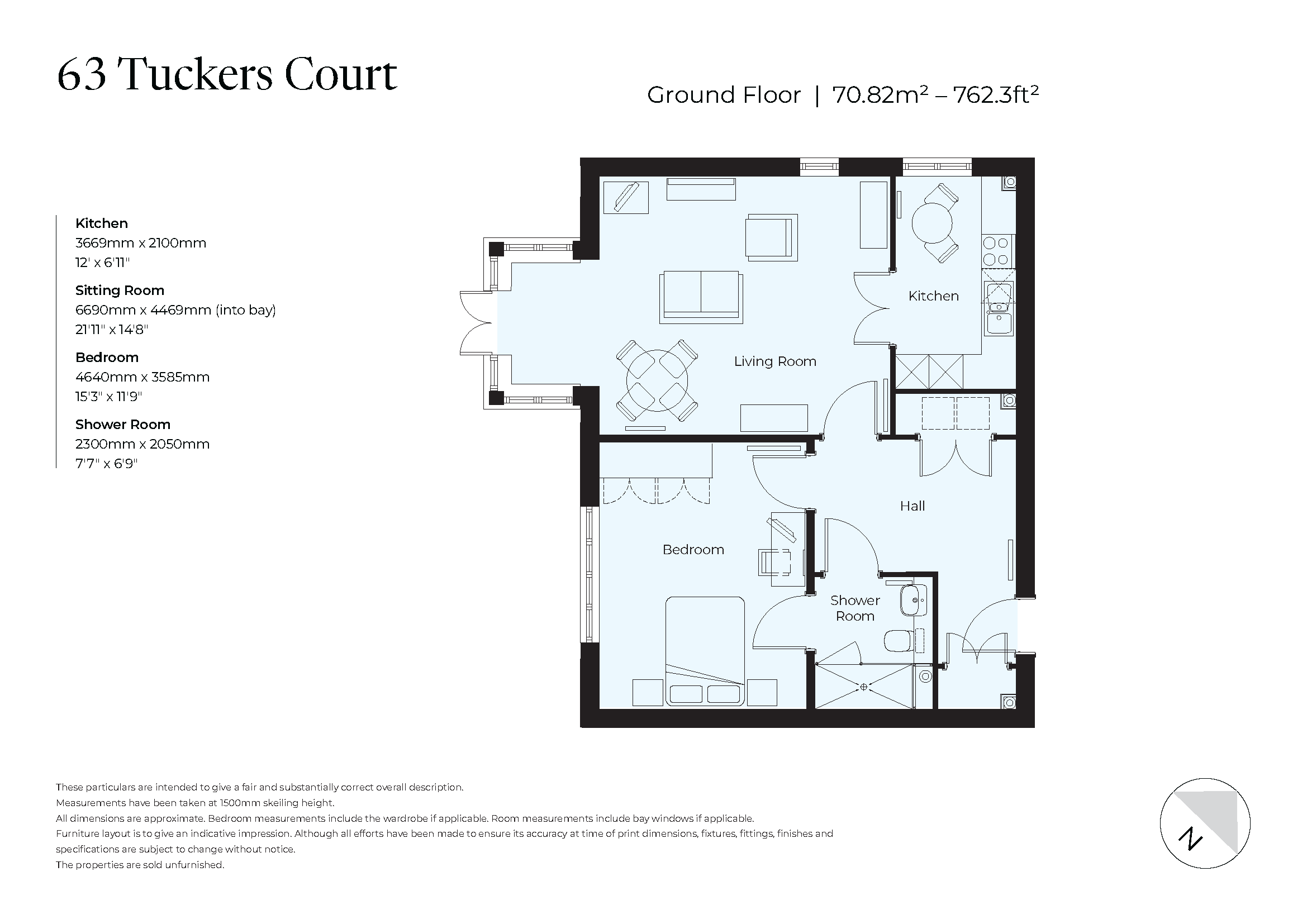Witney
1 bedroom
Independent Living Apartment
£365,000*
We are delighted to offer this beautiful ground floor independent living apartment, now available at Richmond Villages Witney. This charming home features a southwest-facing private patio that opens onto our landscaped gardens, offering a tranquil setting and picturesque views.
Features and description
Entrance Hall
Step into a spacious and welcoming hallway that connects all rooms in the apartment. Here you'll find a large storage cupboard and a dedicated laundry area complete with a fitted under counter washing machine and dryer.
Kitchen
The modern fitted kitchen features wall and base units with under-cupboard lightning, stainless steel sink and drainer, integrated under counter fridge and ceiling downlights.
Living Room
The open plan living space is generously sized, perfect for relaxing or entertaining guests. French doors open directly onto the southwest-facing patio, offering stunning views of the village gardens. Features include double-glazed windows and doors, electric fire with Bath stone-effect surround, gas central heating and TV and satellite connection point.
Main Bedroom
A light-filled and spacious bedroom with floor-to-ceiling fitted wardrobes offering ample storage. The room benefits from double-glazed windows with wooden shutters and direct access to the en-suite shower room.
En-Suite Shower Room
The modern en-suite includes a WC, hand wash basin set within a fully fitted vanity unit, heated towel rail and ceiling downlights.
Outside
Enjoy access to the beautifully maintained communal gardens, lovingly cared for by our dedicated village gardeners. The apartment also includes an allocated parking space for one vehicle.
Room Dimensions
| Description | Size in mm (feet & inches) |
|---|---|
| Kitchen | 3669mm x 2100mm (12' x 6'11") |
| Living Room | 6690mm x 4469mm (21'11" x 11'9") |
| Main Bedroom | 4640mm x 3585mm (15'3" x 11'9") |
| En-Suite Shower Room | 2300mm x 2050mm (7'7" x 6'9") |
Fees
A key benefit to living at Richmond Villages is the level of care, support and services that are available to make life more comfortable and enjoyable. A monthly Service Charge covers the general upkeep of the village facilities, building insurance and maintenance, management and registration of staff, and social wellbeing activities and events.
A Transfer Fee of 6% of the sale price applies on resales in year one, 8% in year two, and 10% thereafter.
A separate charge for Ground Rent is payable annually on resale properties. This is subject to five yearly reviews from the commencement date specified in the lease.
Please refer to the Key Facts and All You Need to Know booklets or speak to a Village Adviser for further details.
These particulars are intended to give a fair and substantially correct overall description. All dimensions are approximate. The properties are sold unfurnished. Properties are sold on a 125 year lease and this property has 115 years remaining.















