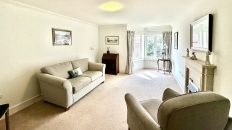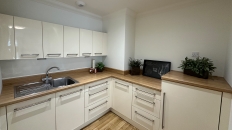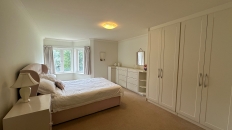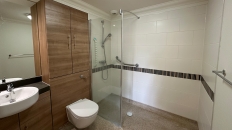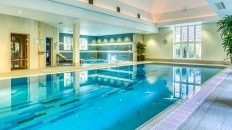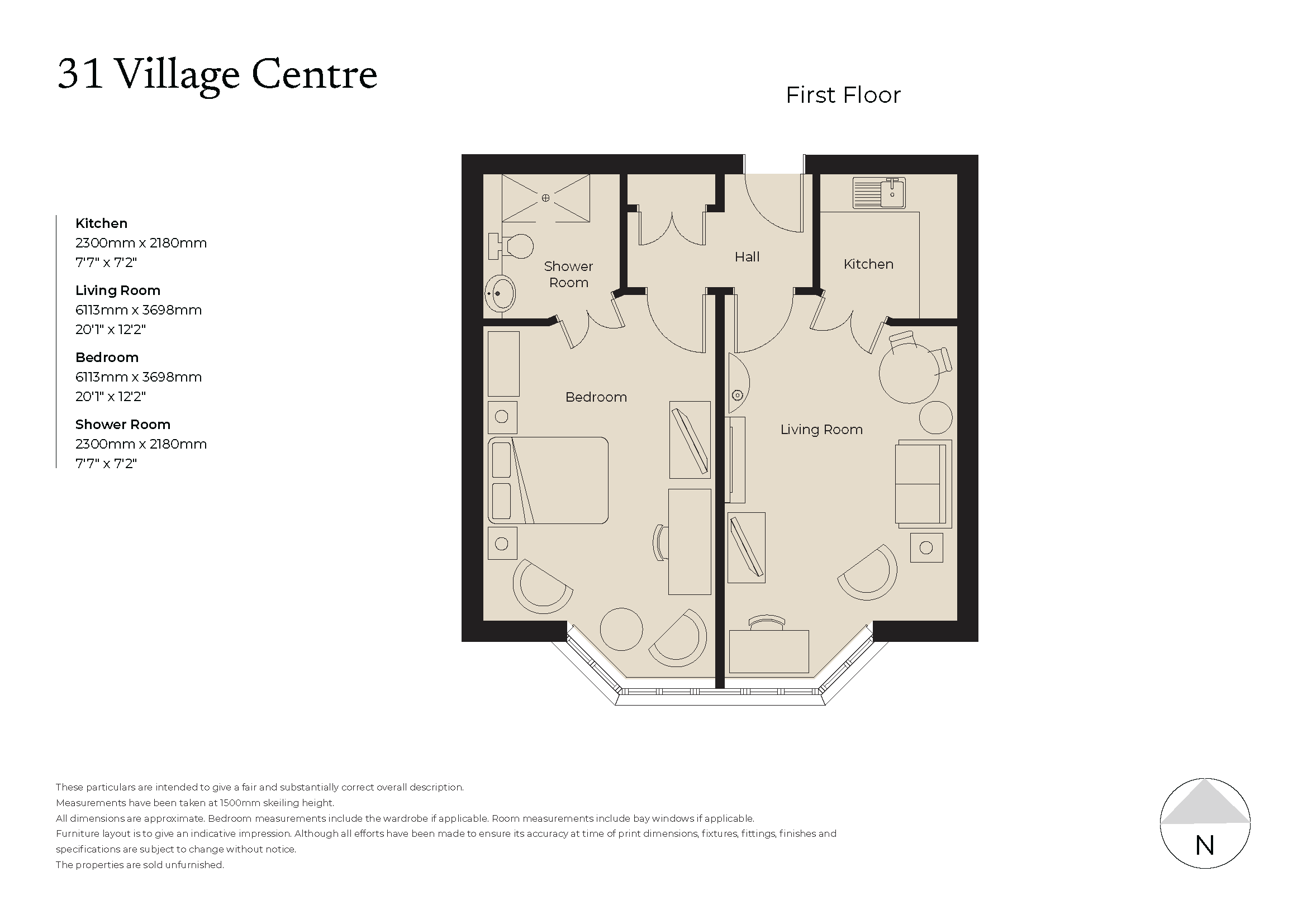Letcombe Regis
1 bedroom
Assisted Living Apartment
£235,000*
Experience serenity and nature at its finest in this spacious, one-bedroom assisted living apartment overlooking the picturesque Letcombe Valley Nature Reserve. Discover breathtaking views of the Letcombe Brook from your window, where you might catch a glimpse of the vibrant kingfisher in flight. If relaxation is not your thing, fret not! We offer a variety of engaging activities from studio boot camp sessions with our expert personal trainers to creative craft workshops with our activities team.
Features and description
Entrance Hall
You enter the apartment into the hallway, which provides access to both the living room and bedroom. There is a radiator and a storage cupboard, offering space for belongings. This leads into the living room.
Kitchenette
This has a range of fully-fitted wall and base units with under-cupboard lighting, stainless steel sink and drainer, integrated fridge with freezer compartment. Spotlights to ceiling.
Living Room
Twin double-glazed window that provides south-west facing views of the beautiful nature reserve and lake. The room includes TV and satellite points, double power sockets and gas-fired radiator. The fire surround houses an electric fire. Double-glazed doors lead into the kitchenette.
Bedroom
This spacious room has a double-glazed window with glorious views over the nature reserve, leading into the shower room.
En-suite Shower Room
Wet room-style shower with screen, wood finish suite comprising of low-level WC and wash hand basin set within a fully fitted vanity unit with shelf, fitted wall mirror with spotlights. Heated towel rail.
Outside
Surrounded by beautifully maintained grounds, lovingly tended to by our dedicated village gardeners. Just a short stroll away, the popular bowling green beckons, easily accessible via the vibrant village centre. Indulge in a leisurely afternoon by taking tea and cake in the welcoming Lodge Café or pop into the adjacent shop for some daily essentials.
Room Dimensions
| Description | Size in mm (feet & inches) |
|---|---|
| Kitchenette | 2300mm x 2180mm, (7'7" x 12'2") |
| Living Room | 6113mm x 3698mm, (20'1" x 12'2") |
| Bedroom |
6113mm x 3698mm (20'1" x 12'2") |
| En-suite Shower Room |
2300mm x 2180mm (7'7" x 7'2") |
Fees
A key benefit to living at Richmond Village is the level of care, support and services that are available to make life more comfortable and enjoyable. This charge applies to everyone living in an Independent or Assisted Living Apartment and covers everything from building insurance and maintenance to use of the vehicles and taking part in the activities and events.
A transfer fee of 6% of the sale price applies on resales in year one, 8% in year two, and 10% thereafter.
A separate charge for ground rent is payable annually. The ground rent is subject to five yearly Ground Rent reviews from the commencement date specified in the lease.
Please refer to the All You Need to Know booklet for further information or speak to a Village Adviser for further details.
These particulars are intended to give a fair and substantially correct overall description. All dimensions are approximate. The properties are sold unfurnished. Properties are sold on a 125 year lease and this property has 110 years remaining.







