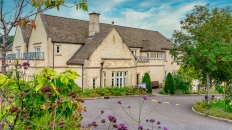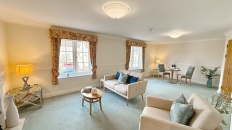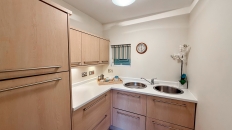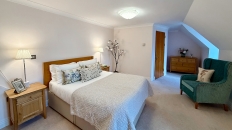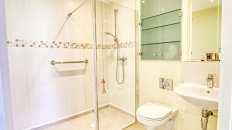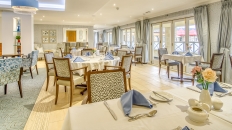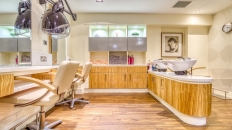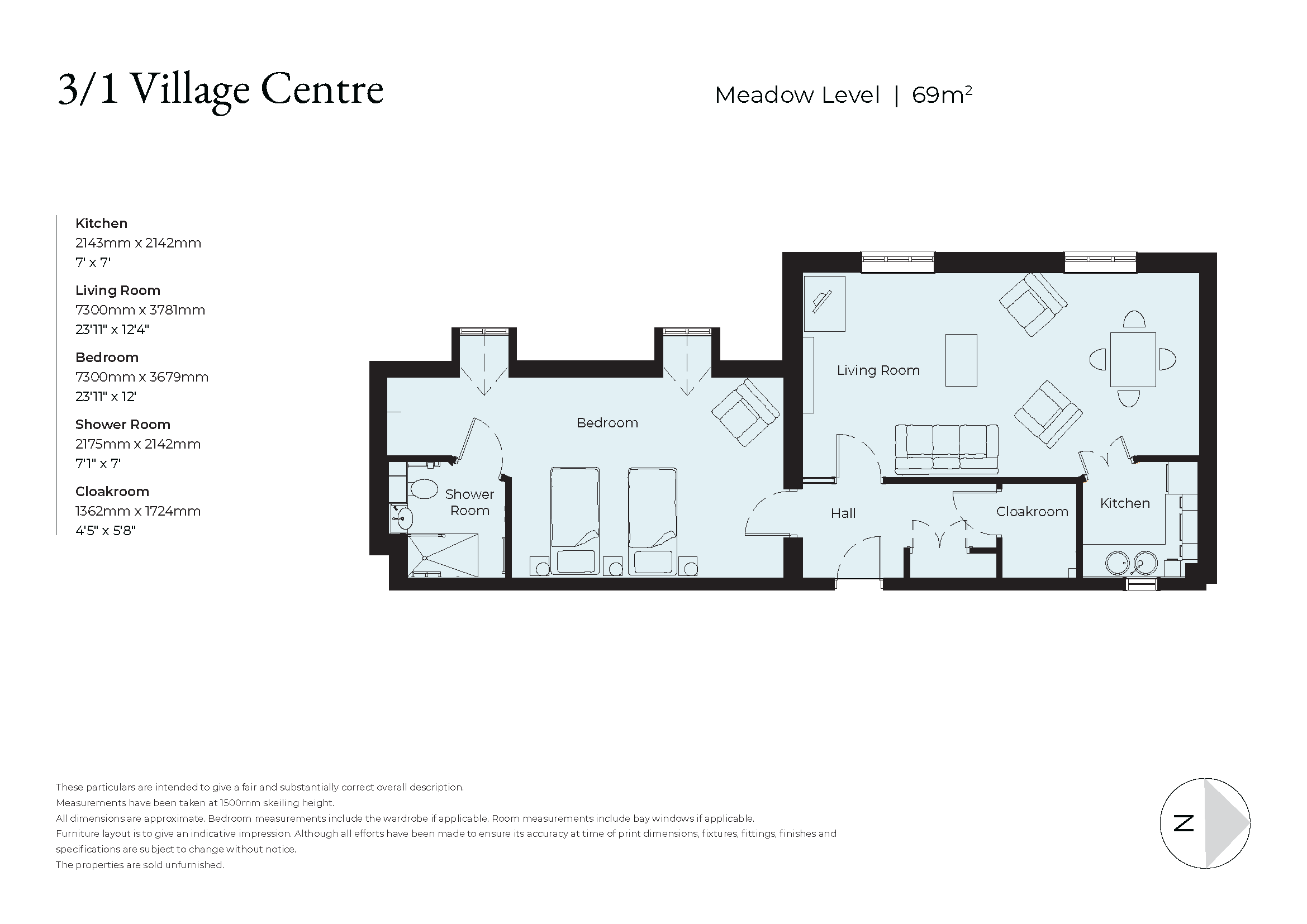Painswick
1 bedroom
Assisted Living Apartment
£350,000*
An exceptional one-bedroom, Assisted Living Apartment with large West-facing living room. Positioned close to the lift, this apartment benefits from easy access to the superb onsite facilities including Wellness Spa, restaurant, café, rooftop terrace, library, shop, auditorium and a range of activities and events.
Features and description
Entrance Hall
Upon entering the apartment, you are welcomed into a spacious hallway, which provides access to all rooms and a generous storage cupboard.
Kitchen
Range of fully fitted base and wall units with under cupboard lighting, stainless steel sink and drainer. Built in fridge with freezer box.
Living Room
Very spacious living room with ample space for sitting and dining area. Feature fireplace with Bath Stone effect surround. T.V. satellite and telephone points. Underfloor heating with thermostat control.
Bedroom
Bedroom with two double windows, underfloor heating with thermostat control. T.V. satellite and telephone points.
En-Suite Shower Room
En-suite shower room with walk-in shower and fitted white suite comprising WC and wash-hand basin, mirror and large storage cupboard with glass doors.
Cloakroom
Outside
Gardens with well-stocked flower borders, seating and lawns maintained by the village gardeners. Allocated parking place for resident car owners.
Room Dimensions
| Description | Size in mm (feet & inches) |
|---|---|
| Kitchen | 2143mm x 2142mm (7' x 7') |
| Living Room | 7300mm x 3781mm (23'11" x 12'5") |
| Bedroom | 7300mm x 3679mm (23'11" x 12') |
| En-Suite Shower Room | 1362mm x 1724mm (4'6" x 5'8") |
Fees
A key benefit to living at Richmond Village is the level of care, support and services that are available to make life more comfortable and enjoyable. This charge applies to everyone living in an Independent or Assisted Living Apartment and covers everything from building insurance and maintenance to use of the vehicles and taking part in the activities and events.
A transfer fee of 6% of the sale price applies on resales in year one, 8% in year two, and 10% thereafter.
A separate charge for ground rent is payable annually. The ground rent is subject to five yearly Ground Rent reviews from the commencement date specified in the lease.
Purchasers of Assisted Living apartments also pay for a Lifestyle package or a Lifestyle Flex Package. These cover utility costs and (with differences between the two packages) meals, housekeeping and laundry services.
Please refer to the All You Need to Know booklet for further information or speak to a Village Adviser for further details.
These particulars are intended to give a fair and substantially correct overall description. All dimensions are approximate. The properties are sold unfurnished. Properties are sold on a 125 year lease and this property has 111 years remaining.







