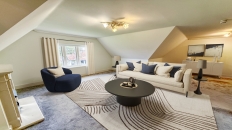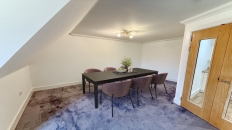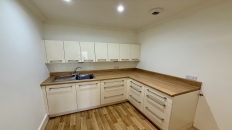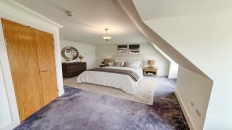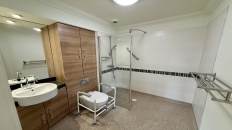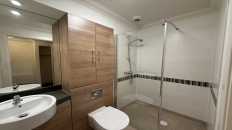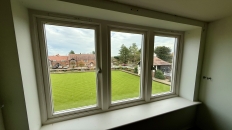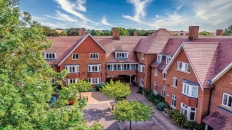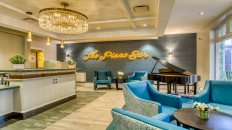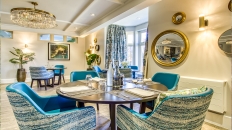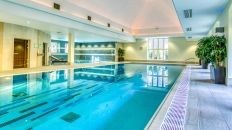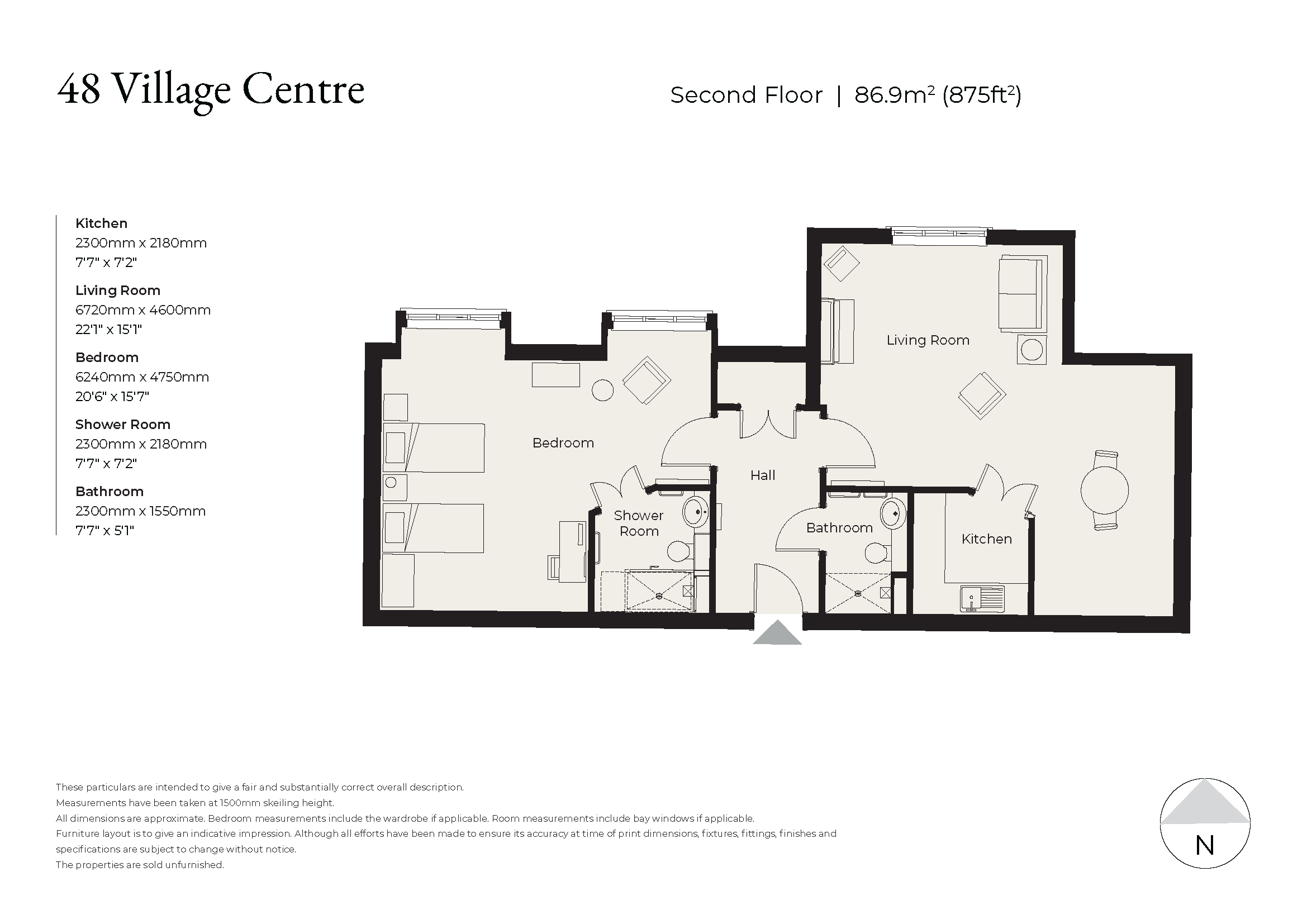Letcombe Regis
1 bedroom
Assisted Living Apartment
£295,000*
Enjoy stunning views and modern comforts. A larger than average one-bedroom assisted living apartments, offering spectacular views over the bowling green and landscaped gardens. Whether you are looking for a peaceful retreat or a lively community atmosphere, this apartment offers the perfect balance.
Features and description
Entrance Hall
From here, you have easy access to the sitting room, bedroom, and a modern shower room, creating a practical and well-connected layout. A generous storage cupboard provides ample space for coats, shoes, and everyday essentials, ensuring a clutter-free home.
Kitchen
A range of fully fitted wall and base units with under-cupboard lighting, stainless steel sink and drainer, integrated fridge with freezer compartment. Spotlights to ceiling.
Living Room
This generously sized bedroom is bathed in natural light, thanks to two large windows overlooking the picturesque bowling green—a perfect view to wake up to. The room is thoughtfully appointed with a radiator for year-round comfort, along with TV and satellite connection points, ensuring convenience and modern living. Leading to kitchen.
Bedroom
This generously sized bedroom is bathed in natural light, thanks to two large windows overlooking the picturesque bowling green, a perfect view to wake up to. The room is thoughtfully appointed with a radiator for year-round comfort, along with TV and satellite connection points, ensuring convenience and modern living. Leading to en-suite wet room.
Shower Room
Wet-room style shower with glass screen, complemented by a wood-effect suite featuring a low-level WC and washbasin set within a fully fitted vanity unit with shelving. Includes a wall-mounted mirror with overhead spotlights.
Bathroom
Outside
Surrounded by beautifully maintained grounds, lovingly tended to by our dedicated village gardeners. Just a short stroll away, the popular bowling green beckons, easily accessible via the vibrant village centre. Indulge in a leisurely afternoon by taking tea and cake in the welcoming Lodge Café or pop into the adjacent shop for some daily essentials.
Room Dimensions
| Description | Size in mm (feet & inches) |
|---|---|
| Kitchen | 2300mm x 2180mm (7'7" x 7'2") |
| Living Room | 6730mm x 4600mm (22'1" x 15'1") |
| Bedroom | 6240mm x 4750mm (20'1" x 12'2") |
| Shower Room | 2300mm x 2180mm (7'7" x 7'2") |
| Bathroom | 2300mm x 1550mm (7'7" x 5'1") |
Fees
A key benefit to living at Richmond Villages is the level of care, support and services that are available to make life more comfortable and enjoyable. A monthly Service Charge covers the general upkeep of the village facilities, running of the spa facilities, building insurance and maintenance, management and registration of staff, and social wellbeing activities and events.
A Transfer Fee of 6% of the sale price applies on resales in year one, 8% in year two, and 10% thereafter.
A separate charge for Ground Rent is payable annually on resale properties. This is subject to five yearly reviews from the commencement date specified in the lease.
Purchasers of Assisted Living apartments also pay for a Lifestyle package or a Lifestyle Flex Package. These cover utility costs and (with differences between the two packages) meals, housekeeping and laundry services.
Please refer to the Key Facts and All You Need to Know booklets or speak to a Village Adviser for further details.
These particulars are intended to give a fair and substantially correct overall description. All dimensions are approximate. The properties are sold unfurnished. Properties are sold on a 125-year lease, and this property has 110 years remaining.
Some images used may represent similar show apartments and may also include CGI imagery which have been used for guidance and illustrative purposes only, and do not represent the specific apartment for sale.











