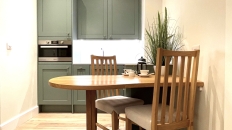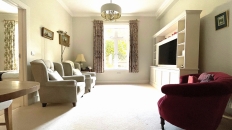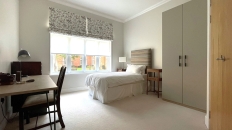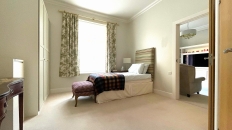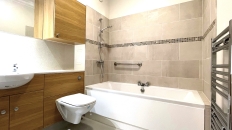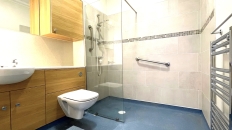Letcombe Regis
2 bedrooms
Assisted Living Apartment
£399,500*
Richmond Letcombe Regis are proud to present this two bedroom Assisted Living Apartment, situated on the ground floor of our main village centre. The property has been updated and extremely well maintained by the current owner. The apartment is also in proximity of the main reception, which leads directly to the extensive communal facilities within the heart of the village.
Features and description
Entrance Hall
You will enter the apartment into an open hallway, which provides access to both the Sitting Room & one of the two Bedroom. There is a radiator and a storage cupboard, offering space for belongings.
Kitchen
The kitchen features a range of fully fitted wall and base units with under cupboard lighting, stainless steel sink and drainer, integrated combination microwave with grill, integrated fridge with freezer compartment. Spotlights to ceiling. A practical breakfast bar adjoins the Kitchenette and the Sitting Room.
Living Room
The spacious living room features a double-glazed south window overlooking the Village courtyard. Large integrated unit offering space for a TV and storage space. There is also a TV & satellite point plus double sockets. Radiator
Bedroom 1
The contemporary bedroom includes a integrated wardrobe a double-glazed window overlooking the Village courtyard. Radiator, TV and satellite point. A door leads to an additional hallway entrance to the property which can alternatively be used as storage space.
Bedroom 2
The second bedroom features a double-glazed window overlooking the Village courtyard. Radiator, TV and satellite point.
En-suite Bathroom
The en-suite bathroom has a bath with large, tiled surround. White suite comprising of low-level WC and wash hand basin set within a fully fitted vanity unit with Corian shelf, fitted wall mirror with spotlight over. There is also a heated towel rail.
En suite Wet Room
Outside
Outside, residents have access to beautifully maintained grounds, carefully tended to by our village gardeners. The popular bowling green is visible from the living room and is only a short stroll from the apartment via the village centre. Close to the village you will find the surrounding the facilities, including a nearby nature reserve, as well as private allotments which residents are welcomed to enjoy.
Room Dimensions
| Description | Size in mm (feet & inches) |
|---|---|
| Kitchen | 2300mm x 2180mm (7'7" x 7'2") |
| Living Room | 6025mm x 3710mm (19'8" x 12'7") |
| Bedroom 1 | 4800mm x 3716mm (15'9" x 12'2") |
| Bedroom 2 | 4800mm x 3716mm (15'9" x 12'2") |
| En-suite Bathroom | 2300mm x 2180mm (7'7" x 7'2") |
| En suite Wet Room | 2300mm x 2180mm (7'7" x 7'2") |
Fees
A key benefit to living at Richmond Villages is the level of care, support and services that are available to make life more comfortable and enjoyable. A monthly Service Charge covers the general upkeep of the village facilities, building insurance and maintenance, management and registration of staff, and social wellbeing activities and events.
A Transfer Fee of 6% of the sale price applies on resales in year one, 8% in year two, and 10% thereafter.
A separate charge for Ground Rent is payable annually on resale properties. This is subject to five yearly reviews from the commencement date specified in the lease.
Purchasers of Assisted Living apartments also pay for a Lifestyle package or a Lifestyle Flex Package. These cover utility costs and (with differences between the two packages) meals, housekeeping and laundry services.
Please refer to the Key Facts and All You Need to Know booklets or speak to a Village Adviser for further details.
These particulars are intended to give a fair and substantially correct overall description. All dimensions are approximate. The properties are sold unfurnished. Properties are sold on a 125 year lease and this property has 110 years remaining.









