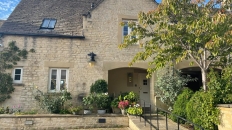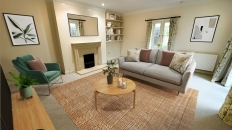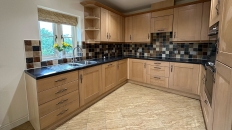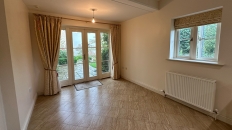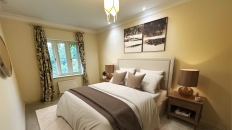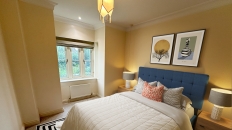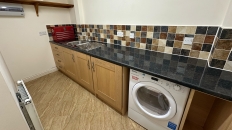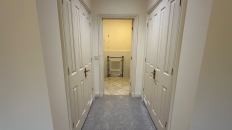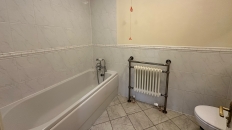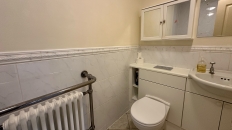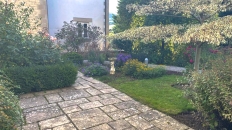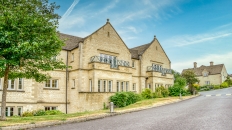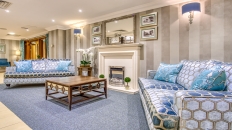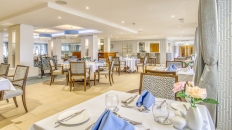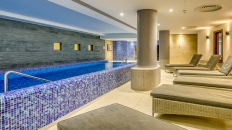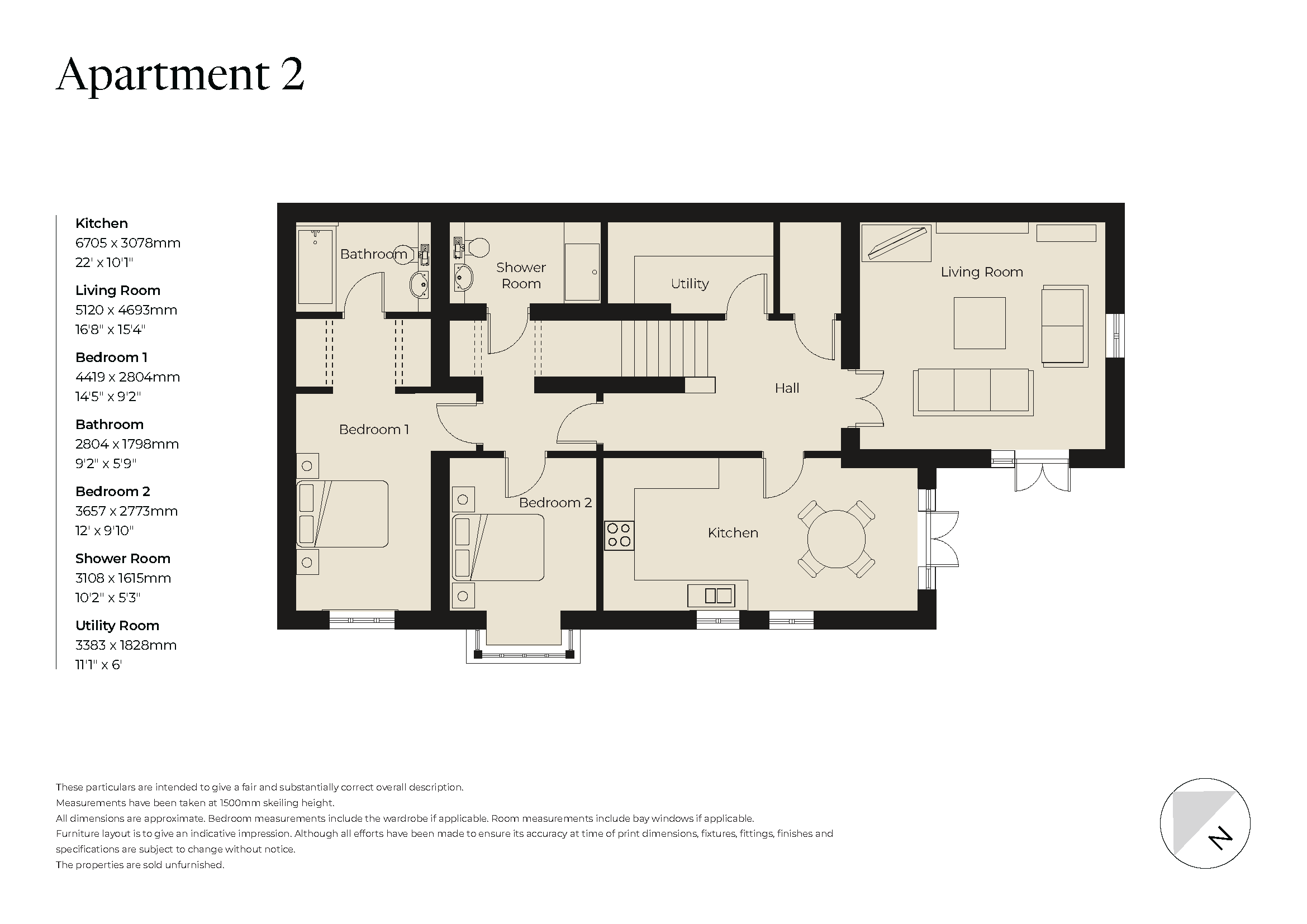Painswick
2 bedrooms
Independent Living Apartment
£595,000*
We’re delighted to present this charming two-bedroom ground floor apartment, featuring direct access to a stunning south-facing patio garden. Enjoy picturesque views of the beautifully maintained communal gardens, all just a short stroll from the heart of the village and its excellent facilities.
Features and description
Entrance Hall
Stairs, equipped with a convenient stair lift, lead down to a spacious and welcoming entrance hall.
Kitchen
A well-appointed kitchen/diner featuring a stylish range of wall and base units, complemented by under-cupboard lighting. Integrated appliances include a fridge/freezer, dishwasher, oven, and hob, offering both functionality and a sleek finish.
Living Room
The living room is a bright and welcoming space, enjoying dual aspect windows that fill the room with natural light. A charming feature fireplace adds character, while French doors open directly onto a private south-facing patio, perfect for enjoying the outdoors.
Main Bedroom
The principal bedroom is a bright and spacious retreat, complete with built-in wardrobes and a private en-suite bathroom for added comfort and convenience.
Bedroom Two
The second bedroom features built-in wardrobes and enjoys easy access to a separate, well-appointed shower room.
Bathroom
The Bathroom features a bathtub attached with a shower head, a contemporary sink set within a fitted vanity unit, and mirrored cabinetry with integrated spotlighting, providing a bright and functional space.
Shower Room
Outside
The property enjoys access to a beautiful, south-facing private patio, perfect for relaxing or entertaining. The surrounding gardens feature well-stocked flower borders, inviting seating areas, and neatly maintained lawns, all cared for by the village’s dedicated gardening team. An allocated parking space is also included.
Room Dimensions
| Description | Size in mm (feet & inches) |
|---|---|
| Kitchen | 6705 x 3078mm, (22' x 10'1") |
| Living Room | 5120 x 4693mm, (16'8" x 15'4") |
| Main Bedroom | 4419 x 2804mm, (14'5" x 9'2") |
| Bedroom Two | 3657 x 2773mm, (12' x 9'10") |
| Bathroom | 2804 x 1798mm, (9'2" x 5'9") |
| Shower Room | 3108 x 1615mm, (10'2" x 5'3") |
Fees
A key benefit to living at Richmond Villages is the level of care, support and services that are available to make life more comfortable and enjoyable. A monthly Service Charge covers the general upkeep of the village facilities, building insurance and maintenance, management and registration of staff, and social wellbeing activities and events.
A Transfer Fee of 3% of the sale price applies on resales in year one, 4% in year two, 5% in year three and 6% thereafter.
A separate charge for Ground Rent is payable annually on resale properties. This is subject to five yearly reviews from the commencement date specified in the lease.
Please refer to the Key Facts and All You Need to Know booklets or speak to a Village Adviser for further details.
Important Notice: These particulars are intended to give a fair and substantially correct overall description. All dimensions are approximate. The properties are sold unfurnished. Properties are sold on a 125 year lease and this property has 106 years remaining. CGI imagery is used and is not representative of the property for resale.















