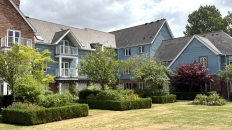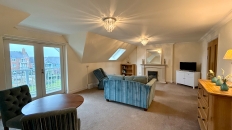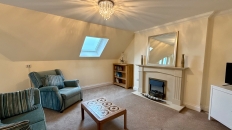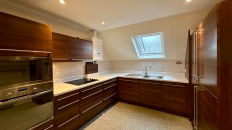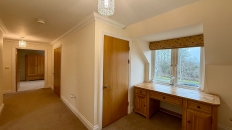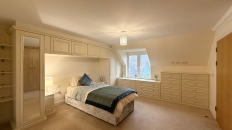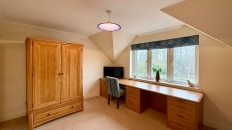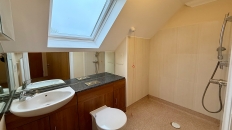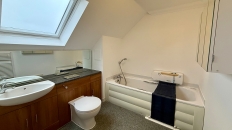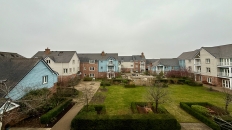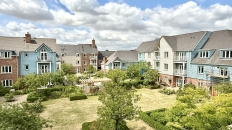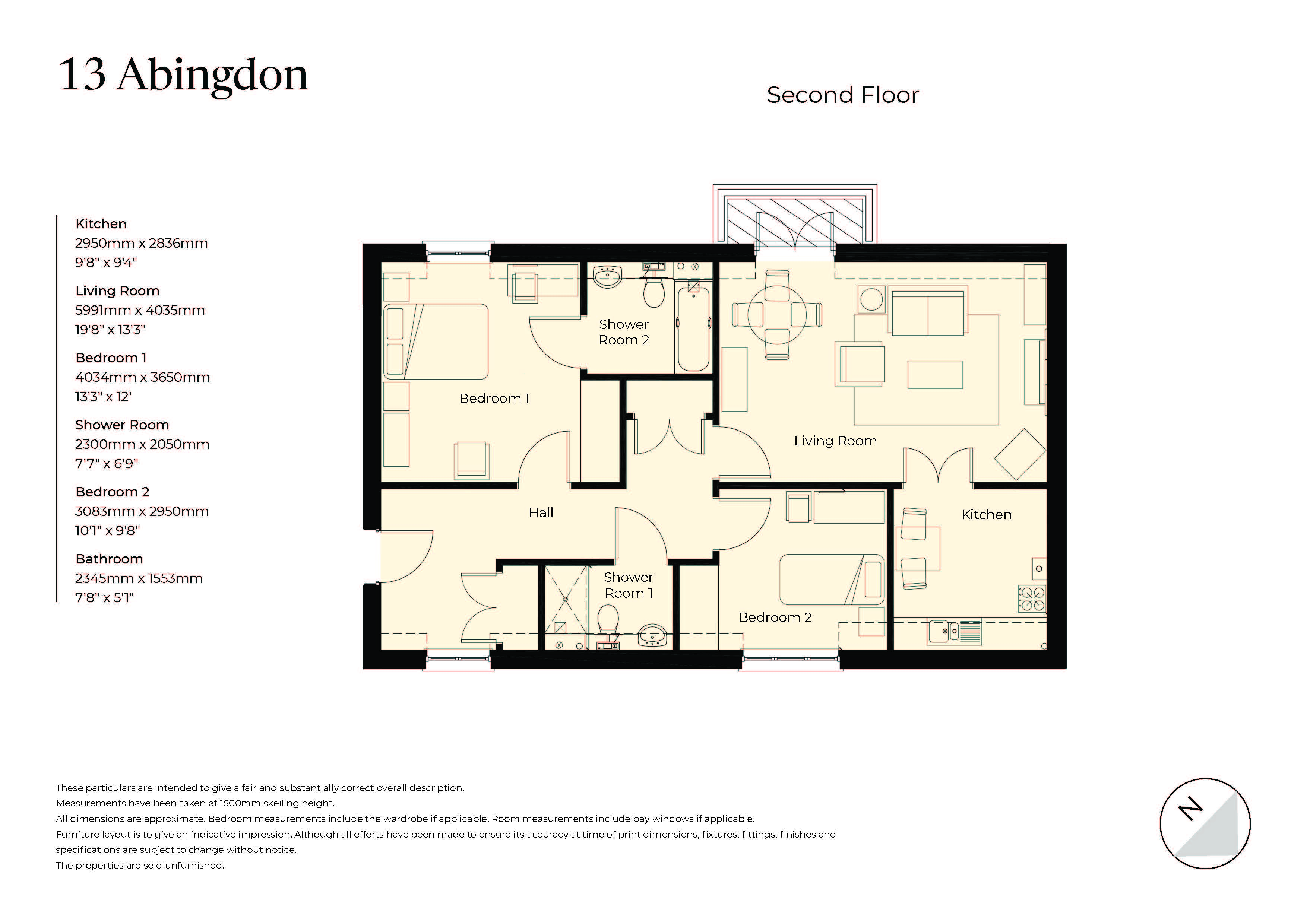Northampton
2 bedrooms
Independent Living Apartment
£375,000*
This beautifully bright, dual‑aspect independent living apartment offers a welcoming entrance hall, a spacious living/dining room and a well‑appointed kitchen. The property includes two generous double bedrooms, with the main bedroom boasting its own en‑suite bathroom, alongside an additional contemporary shower room for guests or everyday convenience.
Features and description
Entrance Hall
You will enter the apartment into an open hallway, which provides access to all rooms and plenty of storage for your belongings.
Kitchen
The well-equipped fitted kitchen has extra wall and base units, stainless steel sink and drainer, offering plenty of work surfaces. Along with integrated appliances to include electric oven & hob, extractor fan, fridge freezer, dishwasher and washing machine. The kitchen has spotlights to ceiling, with Velux window.
Living Room
The welcoming living / dining room is well proportioned, allowing plenty of space to entertain family or friends. The room is flooded with natural light with having French doors leading to a south west facing balcony with views overlooking the village gardens, a Velux window, along with a feature fireplace with attractive surround. TV and satellite point*.
Bedroom 1
The light and airy bedroom benefits from having views across the village gardens. A generously welcoming space with a range of fitted wardrobes and drawers, and an en-suite bathroom.
Bedroom 2
The second bedroom has fitted light oak wardrobes, a fitted desk and has views over countryside, with TV and satellite extension points. This could be used as a study.
Bathroom
A well-equipped en-suite, with bath, wc, wash hand basin with a fully fitted vanity unit, fitted wall mirror, heated towel rail and Velux window making this room light and airy.
Shower room
Outside
Allocated parking place for resident car owner.
Room Dimensions
| Description | Size in mm (feet & inches) |
|---|---|
| Kitchen | 9’8” x 9’4” |
| Living Room | 19’8” x 13’3” |
| Bedroom 1 | 13’3” x 12’ |
| Bedroom 2 | 10’1” x 9’8” |
| Bathroom | 7’7” x 6’9” |
| Shower room | 7’8” x 5’1” |
Fees
A key benefit to living at Richmond Villages is the level of care, support and services that are available to make life more comfortable and enjoyable. A monthly Service Charge covers the general upkeep of the village facilities, building insurance and maintenance, management and registration of staff, and social wellbeing activities and events.
A transfer fee of 6% of the sale price applies on resales in year one, 8% in year two, and 10% thereafter.
A separate charge for ground rent is payable annually. The ground rent is subject to five yearly Ground Rent reviews from the commencement date specified in the lease.
Please refer to the All You Need to Know booklet for further information or speak to a Village Adviser for further details.
These particulars are intended to give a fair and substantially correct overall description. All dimensions are approximate. The properties are sold unfurnished. Others fees and charges will apply, please contact the Village Advisers for further details. Properties are sold on a 107 year lease and this property has 110 years remaining.
CGI images are shown and are not representative of the property for sale.
Location
Richmond Villages Northampton, Bridge Meadow Way, Grange Park, Northampton, NN4 5EB















