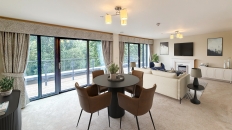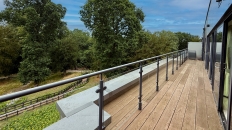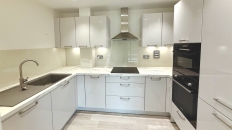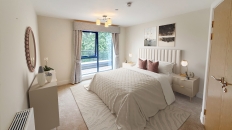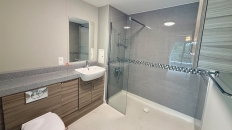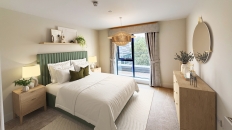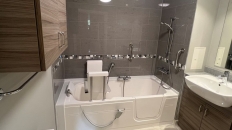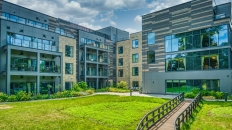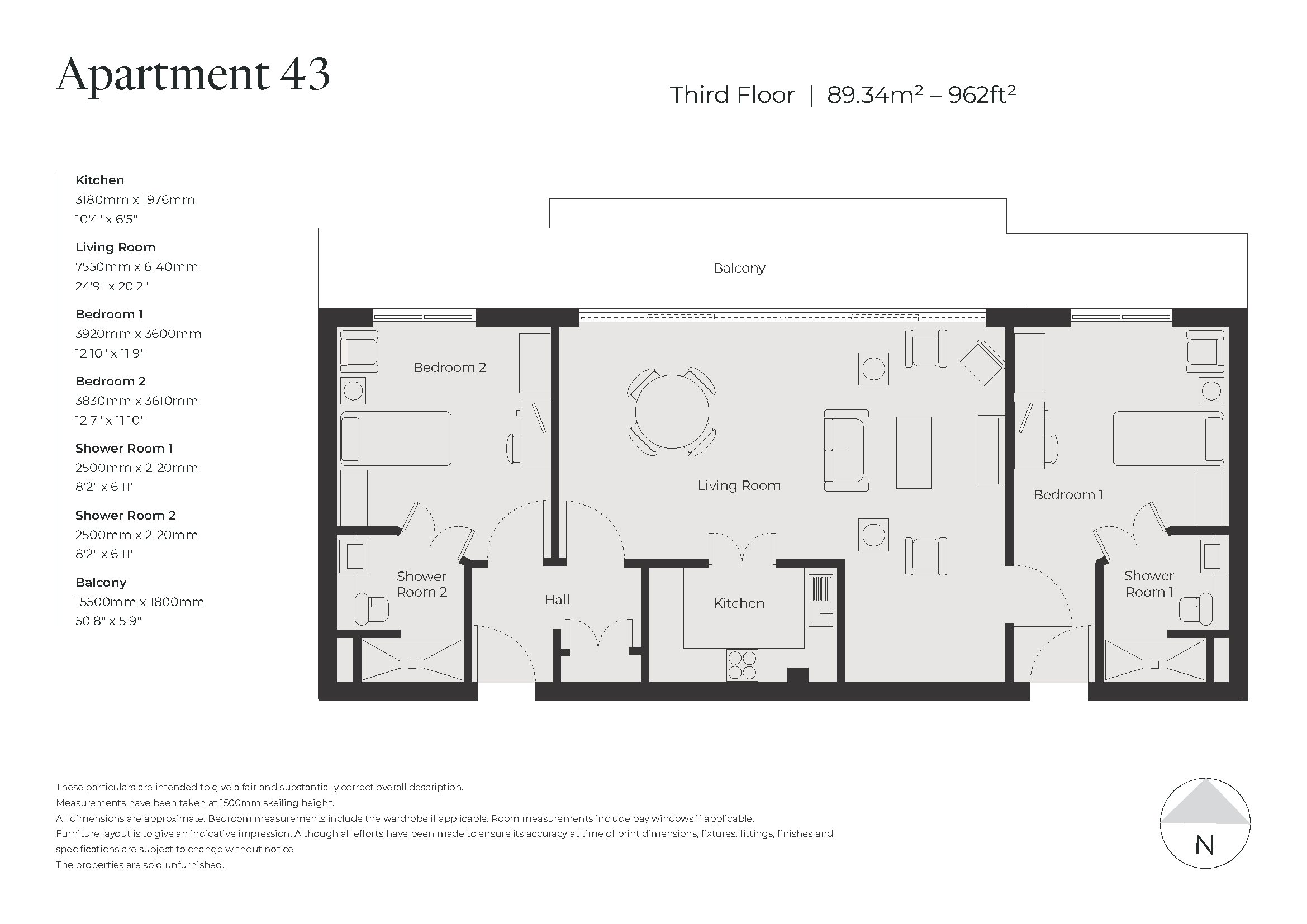Cheltenham
2 bedrooms
Independent Living Apartment
£649,995 *
We are delighted to offer this resale two-bedroom apartment, which is a fully independent living space. The property is perfectly situated within easy access of our outstanding on-site facilities including the restaurant, bar, reception, library, luxury urban dry spa, beautifully manicured gardens and café.
Features and description
Entrance Hall
You enter the apartment into a spacious hallway, which provides access to all rooms and a generous storage cupboard.
Living Room/ Dining Room
The tastefully designed living / dining room is well proportioned, allowing plenty of space to entertain family or friends. The room faces out over our lovely woodland gardens, with a large adjoining terrace. The room also features a fitted electric fireplace, fitted curtains and light fittings.
Kitchen
The well-equipped, Nobilia fitted kitchen adjoins the living space and has been superbly designed to offer a range of eye and base level units with granite worktops and glass splashbacks. There is a Neff fridge-freezer and double oven, stainless steel sink, ceramic hob and soft under cupboard lighting. Laundry facilities are in a separate cupboard in the Kitchen.
Main Bedroom
The principal bedroom is a light and airy space, with plenty of room for storage and features a modern shower room.
Bedroom Two
The second bedroom is also generously sized and is complemented by its own en-suite shower room, with a newly fitted assistance bath.
En Suite Shower Room
A modern en-suite shower room from the main bedroom.
En Suite Shower Room
Outside
Outside, residents have access to beautifully maintained grounds including a stunning rooftop terrace, carefully tended to by our village gardeners.
Room Dimensions
| Description | Size in mm (feet & inches) |
|---|---|
| Living Room/ Dining Room | 7550mm x 6140mm (24’9” x 20’2”) |
| Kitchen | 3180mm x 1976mm (10’4” x 6’5”) |
| Main Bedroom | 3920mm x 3600mm (12’10” x 11’9”) |
| Bedroom Two | 3830mm x 3610mm (12’7” x 11’10”) |
| En Suite Shower Room | 2500mm x 2120mm (8’2” x 6’11”) |
| En Suite Shower Room | 2500mm x 2120mm (8'2" x 6'11") |
Fees
A key benefit to living at Richmond Villages is the level of care, support and services that are available to make life more comfortable and enjoyable. A monthly Service Charge covers the general upkeep of the village facilities, building insurance and maintenance, management and registration of staff, and social wellbeing activities and events.
A Transfer Fee of 6% of the sale price applies on resales in year one, 8% in year two, and 10% thereafter.
A separate charge for Ground Rent is payable annually on resale properties. This is subject to five yearly reviews from the commencement date specified in the lease.
Please refer to the Key Facts and All You Need to Know booklets or speak to a Village Adviser for further details.
These particulars are intended to give a fair and substantially correct overall description. All dimensions are approximate. The properties are sold unfurnished. Properties are sold on a 125 year lease and this property has 122 years remaining. CGI imagery is used and is not representative of the property for resale.














