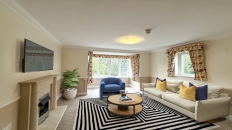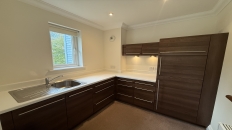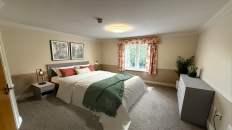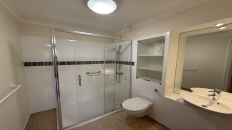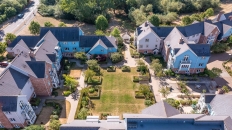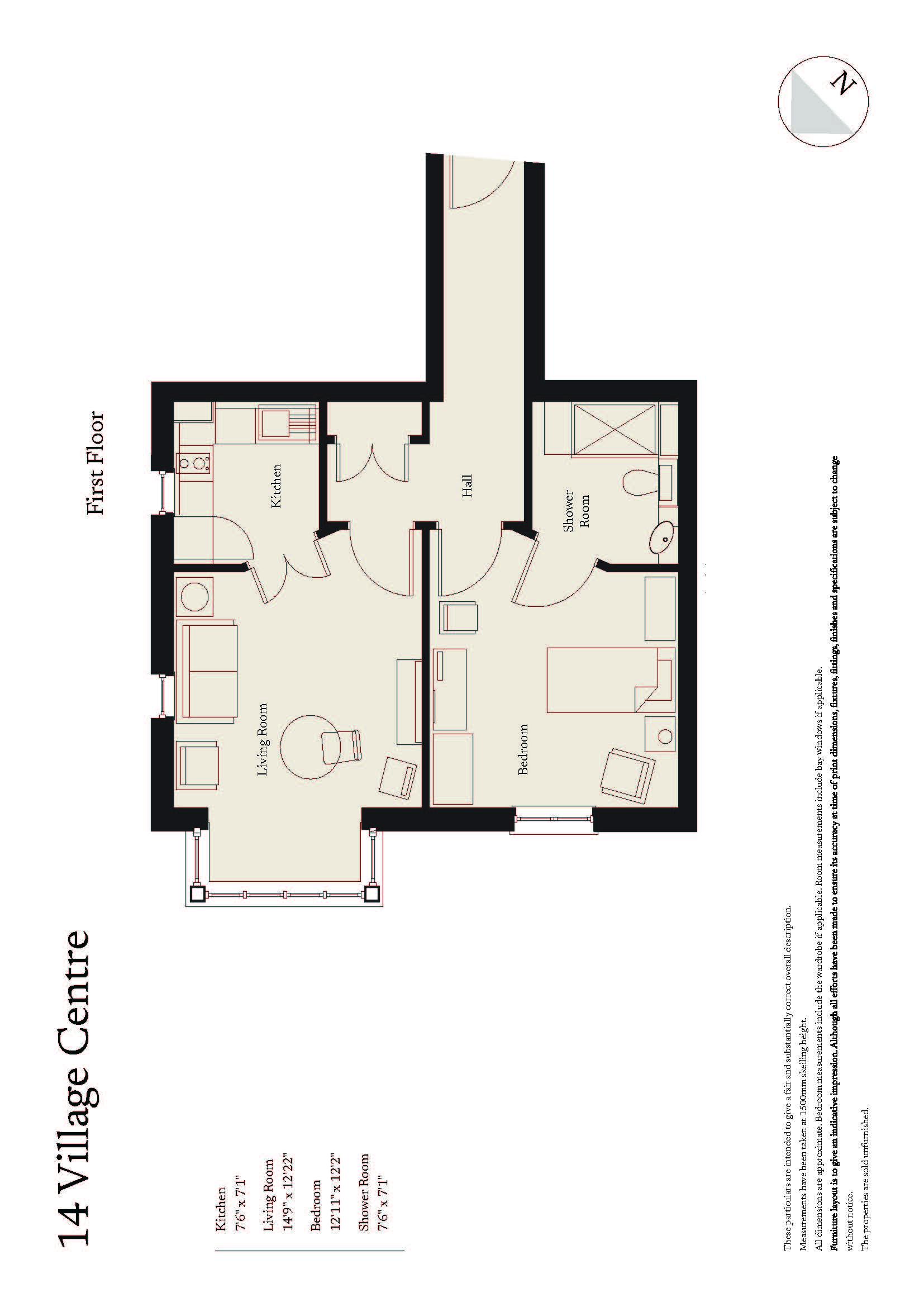Northampton
1 bedroom
Assisted Living Apartment
£220,000*
A spacious, first-floor, one-bedroom Assisted Living Apartment with woodland views. Accommodation comprises entrance hall, living room, kitchenette and one double bedroom with en-suite bathroom.
Features and description
Entrance Hall
You will enter the apartment into an open hallway, which provides access to all rooms and plenty of storage for your belongings. The entrance hall includes a cloaks cupboard with shelf, hanging rail and a radiator with individual thermostat.
Kitchen
A fitted modern kitchenette with a range of wall and base units with under cupboard lighting. The kitchen includes a stainless steel sink unit with mixer taps, an integrated fridge with ice box and a microwave.
Living Room
Spacious living room with double glazed box bay window. Radiators with individual thermostats and electric fire (remote controlled) with feature fire surround. The room features a TV, satellite and telephone points. Double oak doors with glazed panels leading to the kitchen.
Bedroom
Spacious double bedroom with double glazed window complete with a range of fitted wardrobe units and drawers. The room features a radiator with individual thermostat,T.V. and telephone points.
En-suite Shower Room
Wet room style shower with screen, white suite comprising low level WC and wash hand basin set within a fully fitted vanity unit, fitted wall mirror and bathroom cabinet. The room features a double glazed window.
Outside
Gardens with well-stocked flower borders, seating and lawns maintained by the village gardeners. The property is offered with an allocated parking space.
Room Dimensions
| Description | Size in mm (feet & inches) |
|---|---|
| Kitchen | 7’6” x 7’1” |
| Living Room | approx.14’9” max into bay x 12.2” |
| Bedroom | 12’11” max x 12’2” |
| En-suite Shower Room | 7’6” x 7’1” |
Fees
A key benefit to living at Richmond Villages is the level of care, support and services that are available to make life more comfortable and enjoyable. A monthly Service Charge covers the general upkeep of the village facilities, building insurance and maintenance, management and registration of staff, and social wellbeing activities and events.
A transfer fee of 6% of the sale price applies on resales in year one, 8% in year two, and 10% thereafter.
A separate charge for ground rent is payable annually. The ground rent is subject to five yearly Ground Rent reviews from the commencement date specified in the lease.
Purchasers of Assisted Living apartments also pay for a Lifestyle package or a Lifestyle Flex Package. These cover utility costs and (with differences between the two packages) meals, housekeeping and laundry services.
Please refer to the All You Need to Know booklet for further information or speak to a Village Adviser for further details.
These particulars are intended to give a fair and substantially correct overall description. All dimensions are approximate. The properties are sold unfurnished. Others fees and charges will apply, please contact the Village Advisers for further details. Properties are sold on a 125 year lease and this property has 107 years remaining. CGI imagery is used and is not representative of the property for resale.
Location
Richmond Villages Northampton, Bridge Meadow Way, Grange Park, Northampton, NN4 5EB








