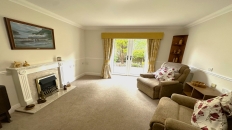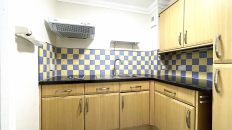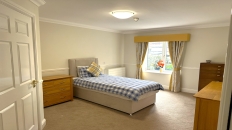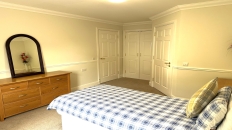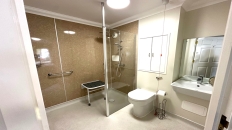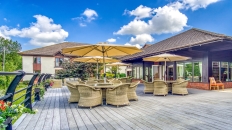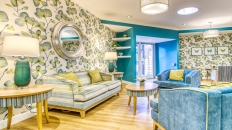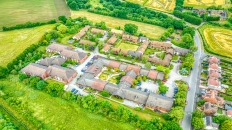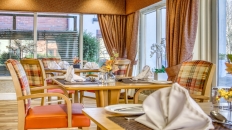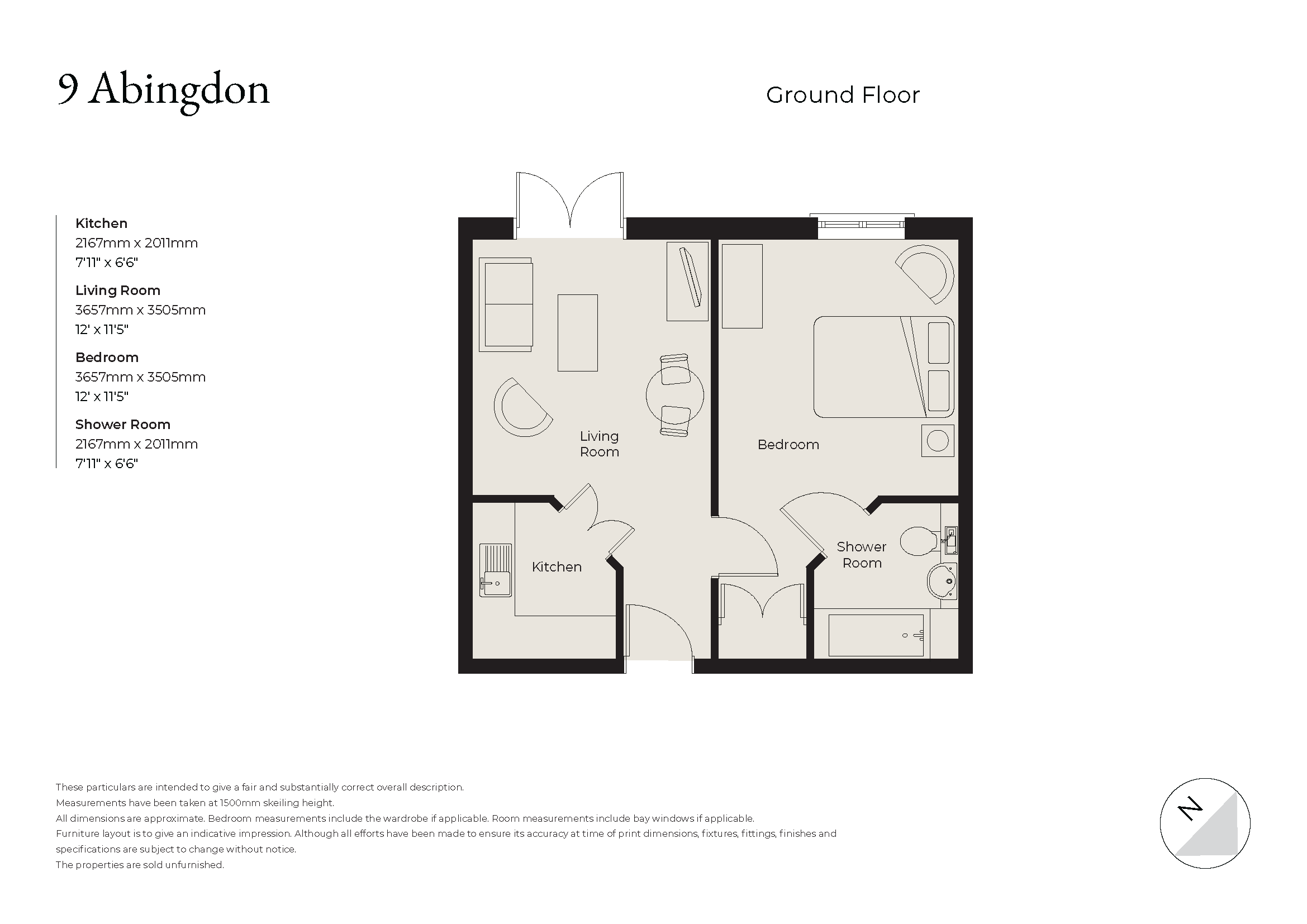Bede
1 bedroom
Assisted Living Apartment
£115,000*
We are delighted to offer 9 Abingdon, a cheerful, one bedroom, ground floor, assisted living apartment.
This property has been recently refurbished and fully redecorated, with new carpets throughout, new slip resistant flooring in the kitchen and an upgraded bathroom.
The property is perfectly situated within easy access of our outstanding on-site facilities including the restaurant, bar, reception and hairdressers, beautifully manicured gardens, bowling green and shop.
Features and description
Kitchenette
The kitchen is bright and cheerful with a tiled splash back and has been designed to offer a range of eye and base level units. This apartment has been freshly decorated to a very high standard and is the perfect mix of chic and cosiness.
Living Room
The bright lounge with French doors leading to outside patio area, also leading into the kitchenette, offers lovely space to relax and enjoy the view.
Bedroom
The large principal bedroom is a light and airy space with plenty of room for storage and a built-in wardrobe. There is plenty of room to move around and there has been recent decoration throughout.
Shower Room
A newly decorated and tiled large shower room has a WC and wash hand basin, new anti slip floors and tiled throughout to a very high and stylish level. The shower room has a new walk in shower, a fixed overhead rain water shower head, an adjustable riser shower head and folding seat, there is also a new shower panel and screen.
Outside
Gardens with flower borders, seating and lawns maintained by the village gardeners, with an allocated parking place for resident car owner.
Room Dimensions
| Description | Size in mm (feet & inches) |
|---|---|
| Kitchenette | 2413 x 1981 mm 7'11" x 6'6" |
| Living Room | 3657 x 3479 mm12'0" x 11'5" |
| Bedroom | 3657 x 3479 mm 12'0" x 11'5" |
| Shower Room | 2413 x 1981.2 mm 7'11" x 6'6" |
Fees
A key benefit to living at Richmond Villages is the level of care, support and services that are available to make life more comfortable and enjoyable. A monthly Service Charge covers the general upkeep of the village facilities, building insurance and maintenance, management and registration of staff, and social wellbeing activities and events.
A Transfer Fee of 6% of the sale price applies on resales in year one, 8% in year two, and 10% thereafter. A separate charge for Ground Rent is payable annually on resale properties. This is subject to five yearly reviews from the commencement date specified in the lease.
Purchasers of Assisted Living apartments also pay for a Lifestyle package or a Lifestyle Flex Package. These cover utility costs and (with differences between the two packages) meals, housekeeping and laundry services.
Please refer to the Key Facts and All You Need to Know booklets or speak to a Village Adviser for further details.
These particulars are intended to give a fair and substantially correct overall description. All dimensions are approximate. The properties are sold unfurnished. Properties are sold on a 125 year lease and this property 107 years remaining.









